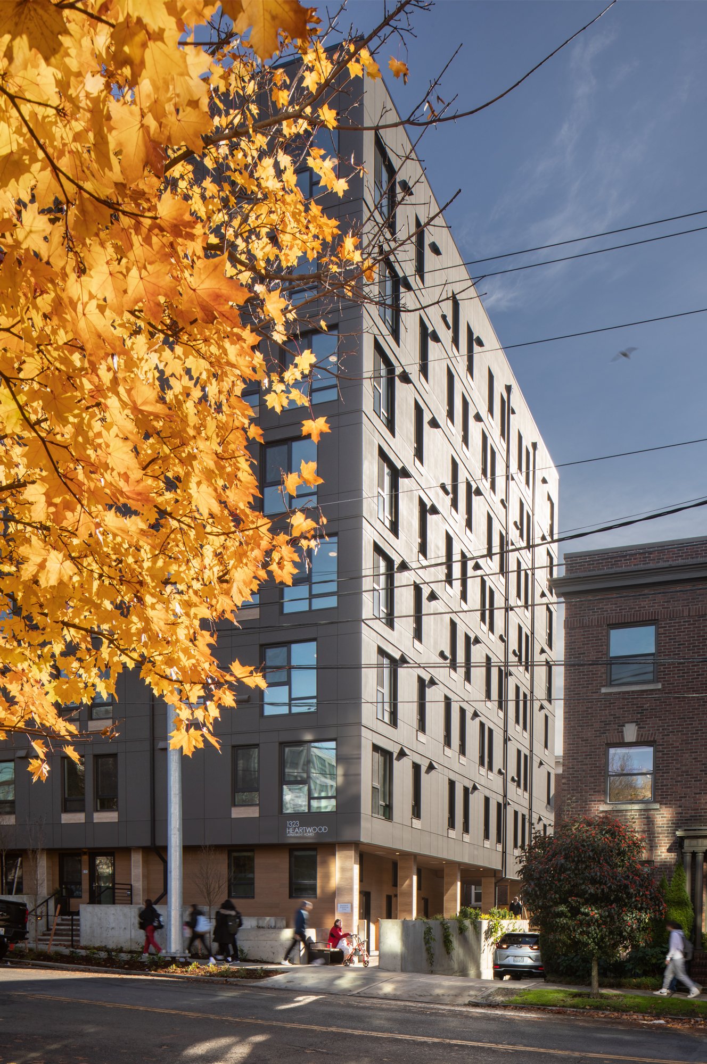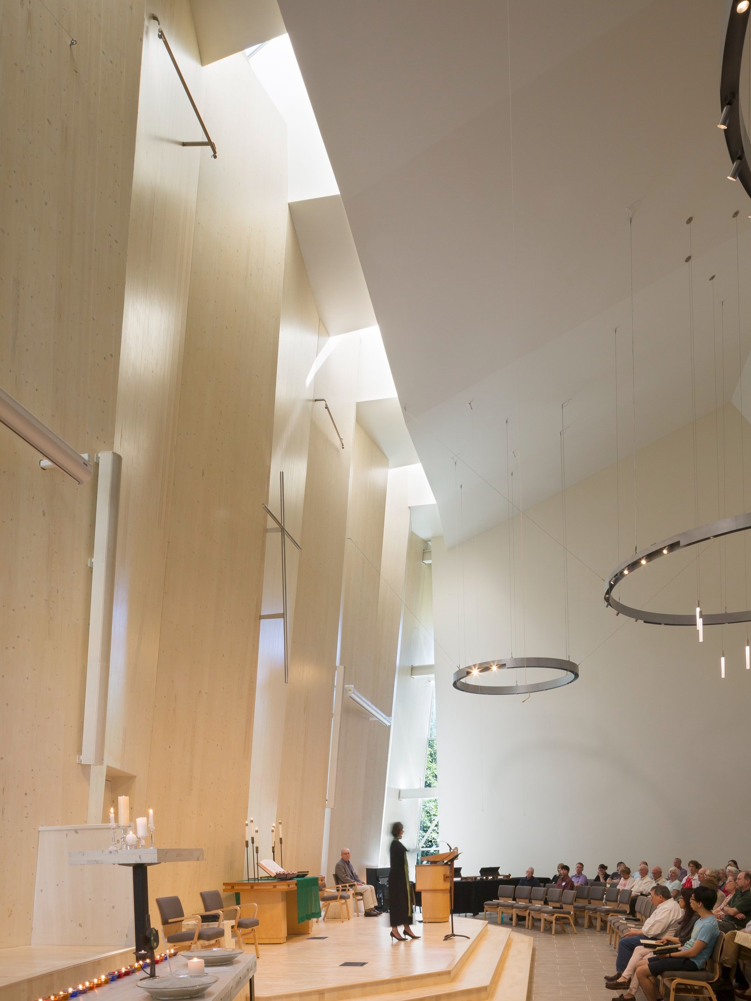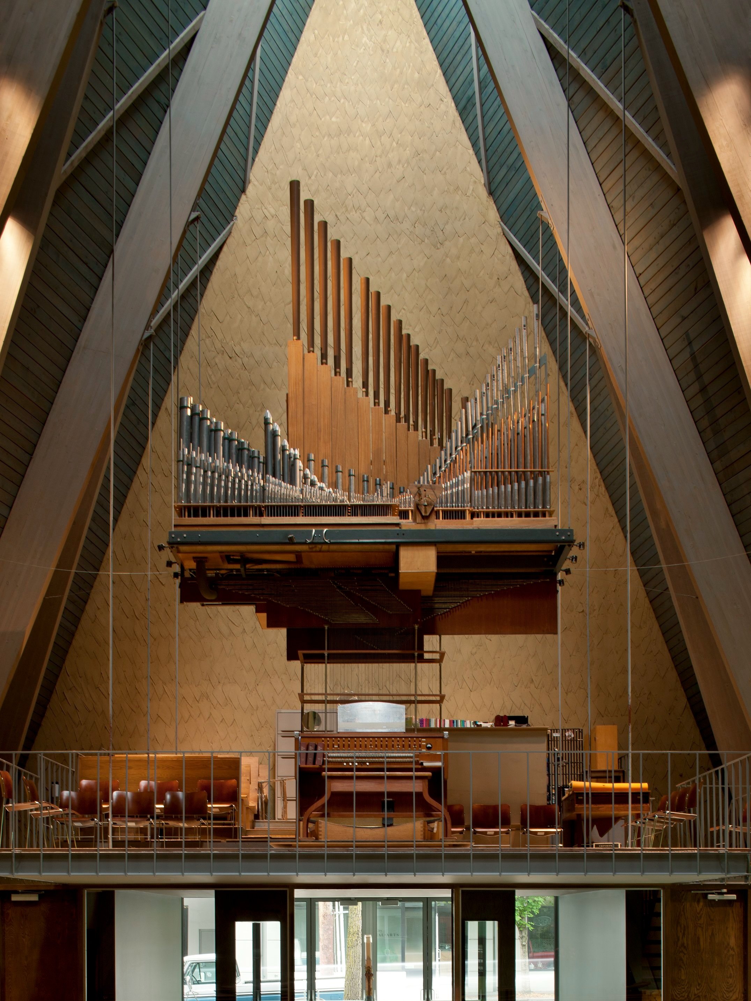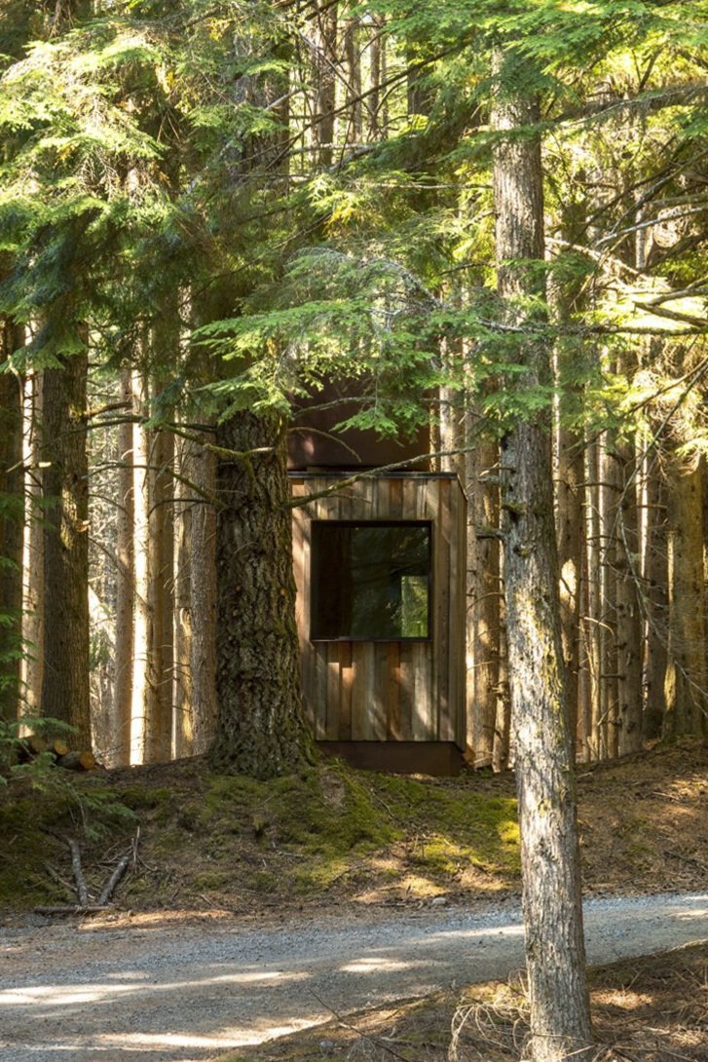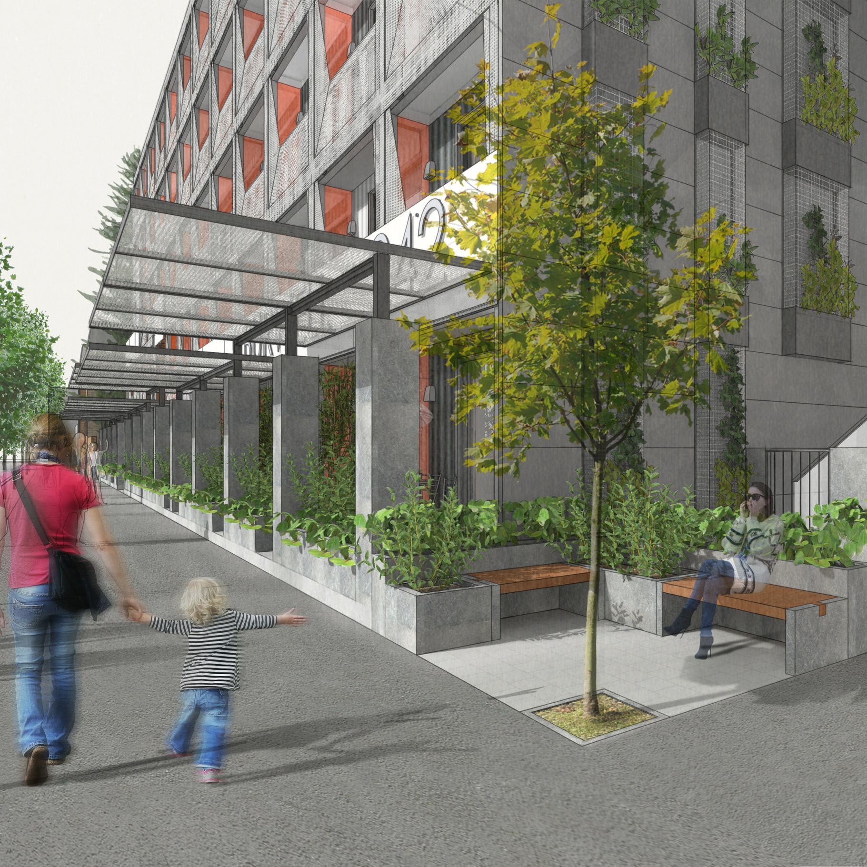For a Livable Future Now
atelierjones designs for a lower-carbon built environment, using mass timber and prefabrication to reshape building culture.
PIONEERING TALL TIMBER HOUSING
The first of its kind, Heartwood provides eight stories of carbon-negative, mass timber workforce housing in Seattle’s urban core.
DESIGNING FOR THE SPIRIT
At Bellevue First Congregational Church, a sculpted CLT volume brings light to a progressive congregation.
REBUILDING RESILIENTLY
The modular mass timber Sierra Houses help a California community rise from the ashes.
BRINGING IT HOME
One of the first contemporary mass timber projects in the United States, CLTHouse helped chart a direction not just for our firm, but for the industry at large.
SCALING MASS TIMBER
Using the model of our successful Heartwood housing project, atelierjones is exploring what it takes to deploy tall timber housing across the country.
DESIGNING FOR COMMUNITY
Native stories are illuminated at the Roundhouse Youth Education Center, rebuilding a home for Greenville, California’s Maidu Rancheria.
PROJECTS
HEARTWOOD
BELLEVUE FIRST CONGREGATIONAL CHURCH
SIERRA HOUSES
CLTHOUSE
ROUNDHOUSE
MARIAN CHAPEL
PIKE STATION
ST. PAUL'S
CONSTITUTION SHED
RAILHOUSE
R&D MODULAR
WARDS COVE
KENMORE HOUSE
SHORELINE HOUSE
15 WEST 124TH
MODULAR MASS TIMBER COTTAGES
WHITTIER MEDICAL OFFICE BUILDING
GREEN DIAMOND
THE RESIDENCES AT FAIRVIEW
SEATTLE TOWER
SEAFIRST ART GALLERY
CLT SCHOOLS
BACKCOUNTRY SKI LODGE
PROPEL
DEPLOYABLE GREENHOUSES
MODULAR WORKFORCE HOUSING
MASS TIMBER WAREHOUSE
MASS TIMBER CEREMONIAL HALL
LIVING CITY
URBAN AGRICULTURE | VERTICAL HYDROPONIC GREENHOUSES
STARBUCKS CENTER
VO SHED
RESEARCH
OUR FIRM
atelierjones uses design as an agent of sustainability and community, working to decarbonize our built environment and reshape our building culture.
For over 20 years, atelierjones has been devoted to the vision that design can help shape local communities and promote sustainable changes in the building industry at large. A highly nimble woman-owned firm, atelierjones works across multiple scales, from large-scale urban housing to tactical reuse projects, hands-on forest research, and regulatory advocacy. The firm’s work has been recognized by numerous national, regional, and local design awards and has been published internationally.
For the past decade, the firm has been committed to the advancement of mass timber as a more sustainable and functional alternative to traditional, carbon-intensive construction methods. atelierjones completed four of the first contemporary mass timber projects permitted in the United States, and continues to build on that experience through design, research, and advocacy.
Architect’s Newspaper - Best Small Firm in the West, 2023
-
A national leader in the mass timber community, Susan represented over 90,000 architects on behalf of the American Institute of Architects in 2016 to successfully change American building codes to allow tall mass timber buildings up to 18 stories in the US. In 2018, she published a book, Mass Timber | Design and Research, which launched in New York City, London, Tokyo, and Seattle.
A third-generation Pacific Northwesterner, Susan has been working for architects since she was sixteen years old. She has taught at the University of Washington since 1991, been a visiting design critic at numerous national universities. A licensed architect in multiple states, she was elected to the AIA College of Fellows in 2010 and in 2024 received the AIA Seattle Gold Medal for lifetime achievement.
→ susan@atelierjones.com
-
With over eight years’ experience, Ian brings rigorous expertise in delivering complex projects. He worked on atelierjones’ Heartwood project from inception to completion, leading its construction administration. Office-wide, he is atelierjones’ BIM Manager and lead technical designer
Previously, Ian led Construction Administration on the Bremerton Modular Workforce Housing Project, working closely with local permitting jurisdictions to finalize Construction Documents for production of the 54-unit project. Ian also led building modeling for The Nature Conservancy Life Cycle Analysis project, an effort to quantify the global warming impacts of tall mass timber buildings.
-
Meghan Doring is an architect with eight years of experience, licensed in Washington and California. She leads the firm’s mass timber housing work, from Seattle to Salt Lake City to California. A highly focused, detail-oriented professional, Meghan brings extensive experience in design, BIM, and end-to-end project management.
Meghan led the design and project management on Gardner Mass Timber Multi-family Master Planning process of 850 units in multiple Type IV-C buildings outside of Salt Lake City, doing extensive analyses of contractibility, systems, and cost comparisons. She delivered permits for the rapid response Sierra Institute Mass Timber Housing in four months to supply affordable and permanent wildfire replacement housing in California.
-
Matt joined atelierjones in 2022, bringing five years’ experience working on projects of many scales and types across the United States. He is a Seattle area native and a licensed architect in the state of Washington, with a Bachelor’s degree in Architecture from Cal Poly San Luis Obsipo and a Masters of Architecture with distinction from the Harvard University Graduate School of Design.
At atelierjones, Matt has been the project architect in charge of delivering construction drawings for the Whittier Pointe mass timber office building, and leads design for the firm’s grant-based work to replicate tall timber housing across the country.
-
→ pamela@atelierjones.com







