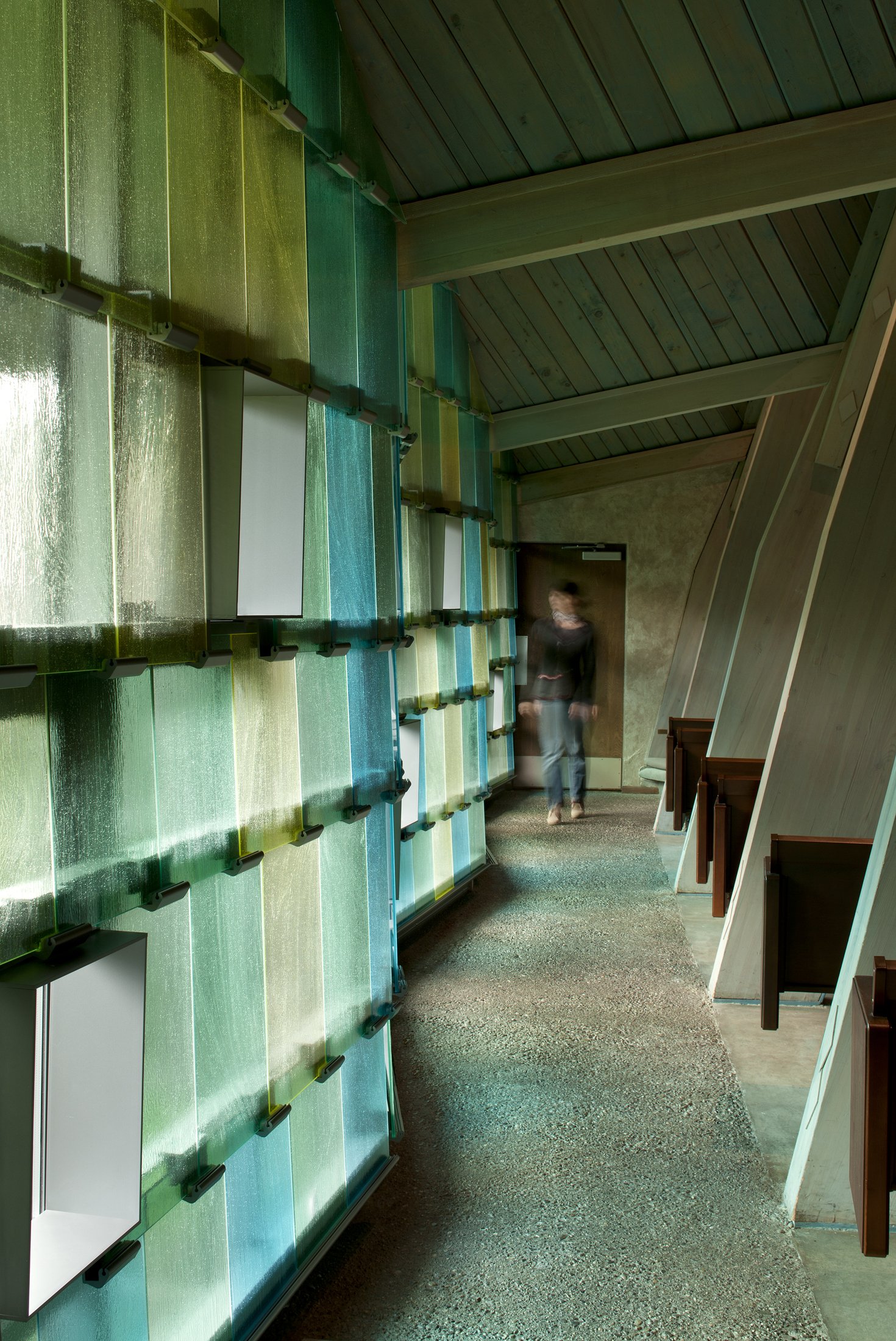
BELLEVUE FIRST CONGREGATIONAL CHURCH
In 2013, atelierjones embarked on a mission to fulfill Bellevue First Congregational Church's vision, which sought to transform a mundane 1970s office building into a space of awe. Our approach was to breathe life into this hermetic beige building by breaking it open and allowing the soft, diffuse light of the Pacific Northwest to permeate its interior.
Reimagining the north wing of this office as a new sanctuary, the team designed a Mass Timber and steel structure that could capture a spirit of transcendence in its geometry, acoustics, and light. This project marked one of atelierjones' initial forays into Mass Timber construction, as we embarked on an exploration of the material's unique architectural possibilities.
Externally, the sculpted form of the sanctuary defines the church's downtown Bellevue presence, serving as a new iconic face. This reorientation of the suburban office building toward its urban context is completed with an angular belltower, which reaches out to engage the street.
A vivid entry marked by colored glass and artwork beckons churchgoers into the revitalized atrium. The south wing of the office building was refurbished to meet the church’s administrative and logistical needs, creating a highly functional new home for the congregation.
Leveraging Mass Timber’s precision prefabrication, a folded wall of uniquely shaped Cross-Laminated Timber panels forms the backdrop of the sanctuary. Natural light bathes this wall from the sides and above, reflecting off the shifting wood facets. This changing play of light subtly marks the days and seasons, fostering a connection between the congregation and the natural world outside.
In contrast to a traditional linear nave, the horizontal orientation of this sanctuary provides a more flexible and communal space for this progressive community of faith. Thoughtful attention was given to sound quality from the project's inception, employing acoustic modeling to ensure that the sanctuary would be an awe-inspiring setting for music and voice. The organ is given pride of place, set into the side wall and illuminated with colored glass.
2013-2016
Bellevue, WA
atelierjones: Susan Jones, Joe Swain, Michelle Kang, Brooks Brainerd, Marisol Foreman, Mesa Sherriff, Dhara Goradia, Brett Holverstott, Megumi Migita
COLLABORATORS
Owner: Bellevue First Congregational Church
Owner’s Representative: Trinity Real Estate
Contractor: Goudy Construction
Structural and Civil Engineering: DCI Engineers
Landscape Architecture: Lauch Bethune
Mass Timber Supplier/Fabricator: Structurlam
Lighting Design: Blanca Lighting
Daylighting: UW Integrated Design Lab
Acoustic Design: Arup
Photography: Lara Swimmer
AWARDS
2017 AIA Faith & Form Award - Religious Architecture: New Facilities
2015 AIA Faith & Form Award - Religious Architecture: Unbuilt
RELATED PROJECTS
Marian Chapel
St. Paul’s
Mass Timber Ceremonial Hall



